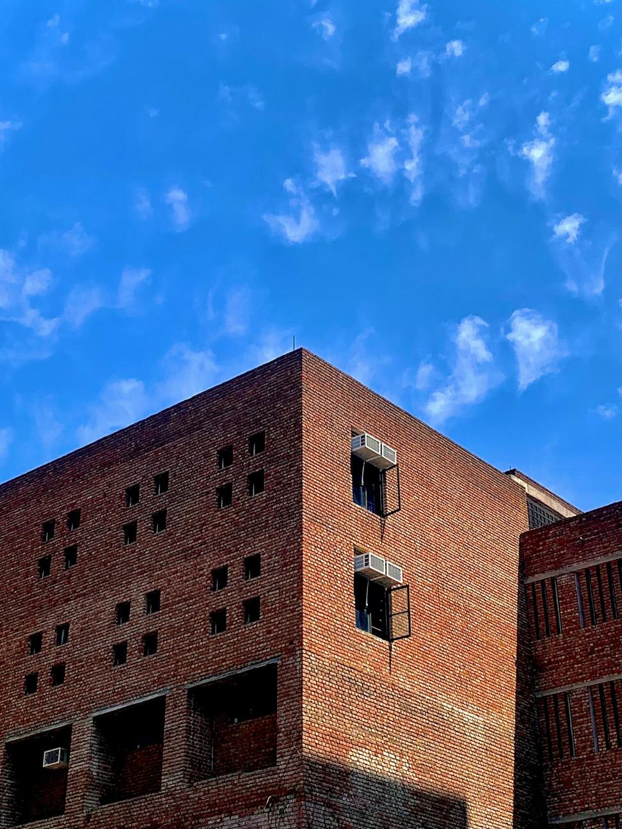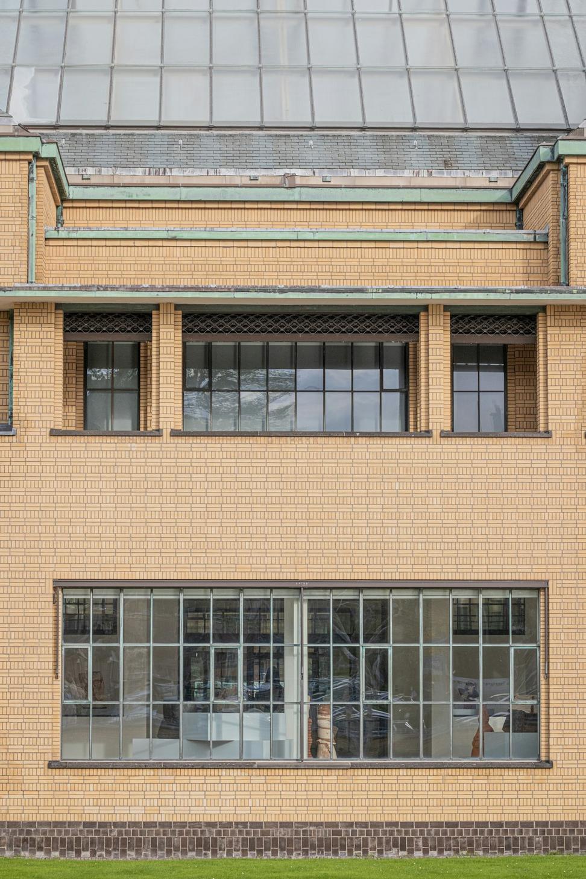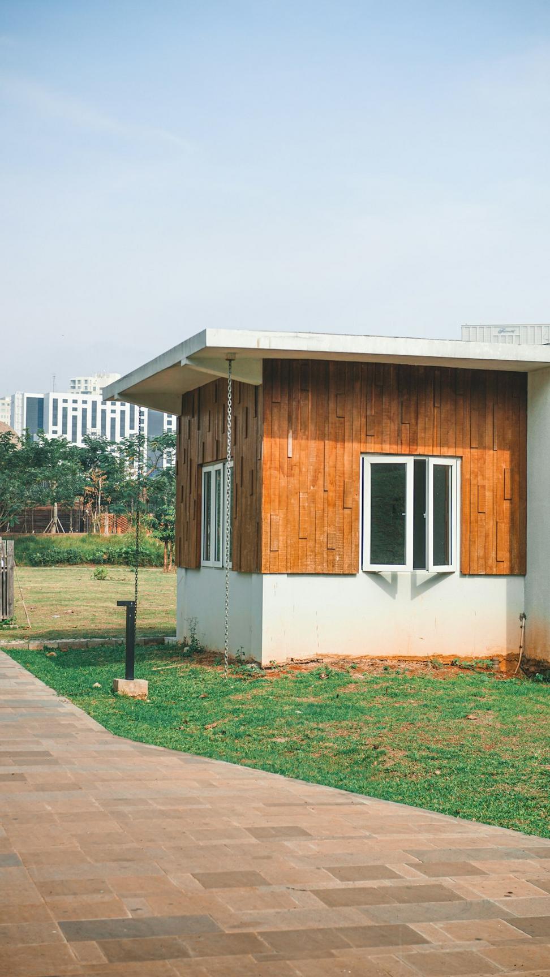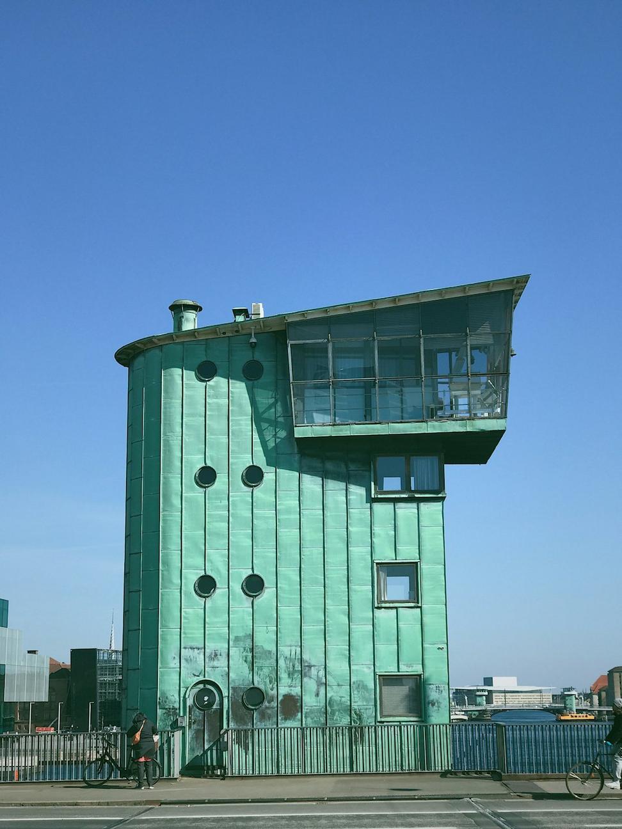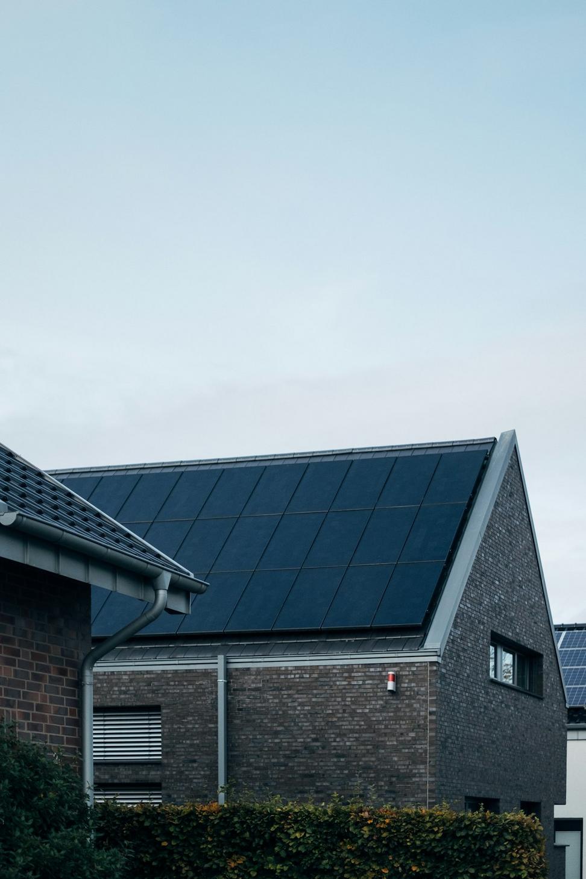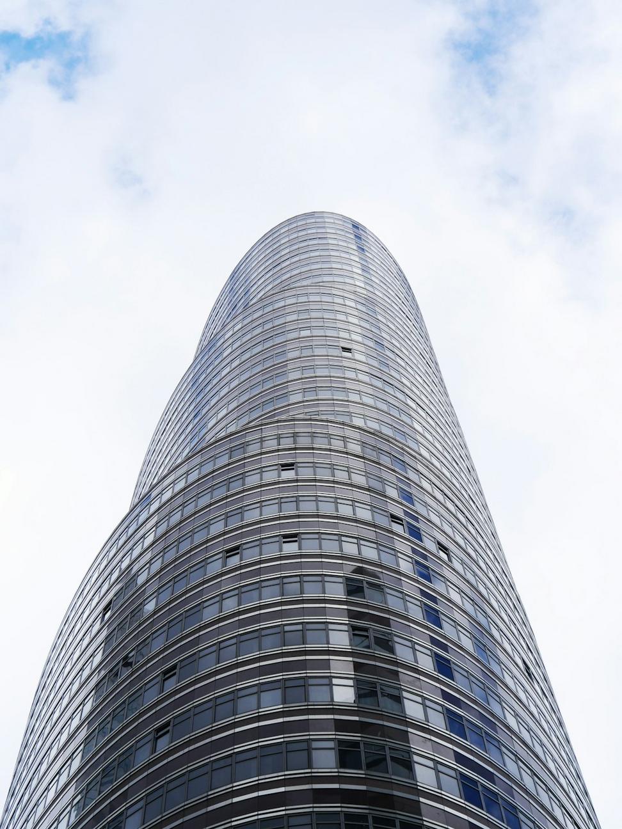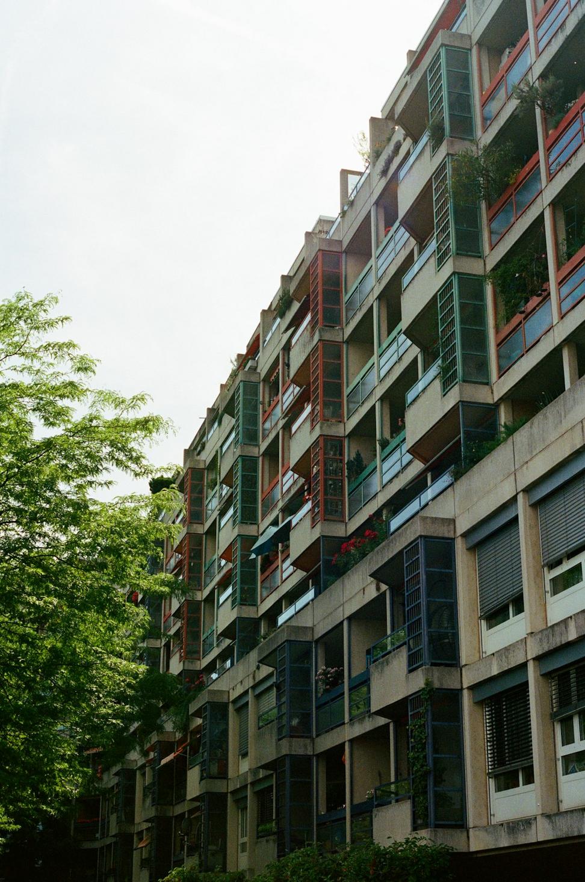Drag the slider to see the transformation
The Liberty Street Warehouse
Toronto, ON | Completed 2023 | 18,500 sq ft
This one was tricky from day one. We had a 1920s brick warehouse that'd been sitting empty for years - gorgeous bones but everything else was a mess. The client wanted mixed-use space without losing that industrial character everyone loves about old Toronto buildings.
Water Management
Old roof was leaking like crazy. We installed a new green roof system that handles stormwater runoff while insulating the top floor - killed two birds with one stone.
Energy Recovery
Those massive windows? Triple-glazed with low-e coating. Cut heating costs by 60% compared to what it would've been with standard glass.
Project Timeline
65%
Energy Reduction
LEED Gold
Certification
14mo
Completion Time
